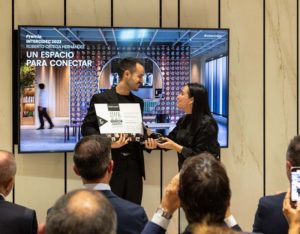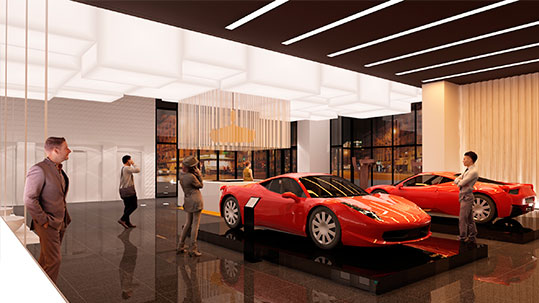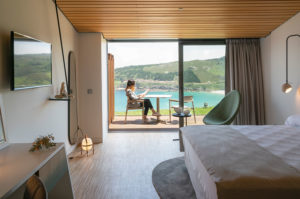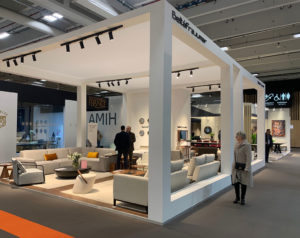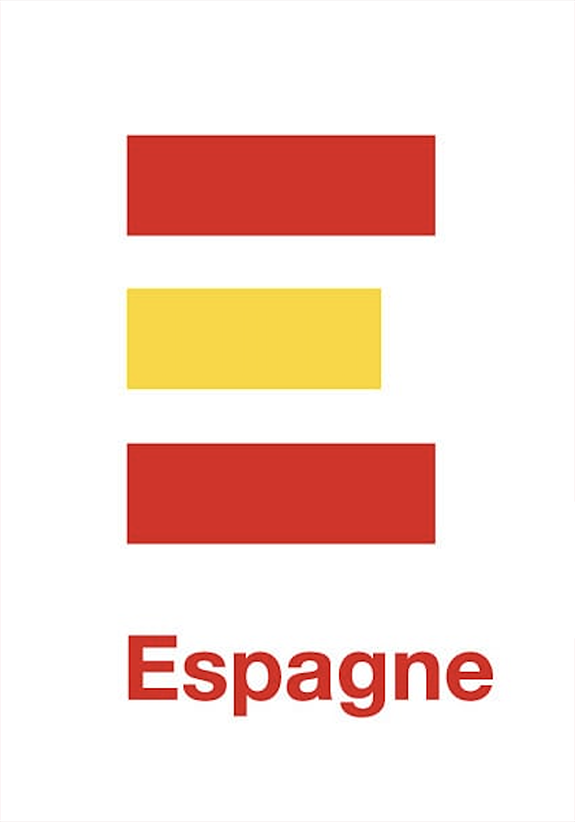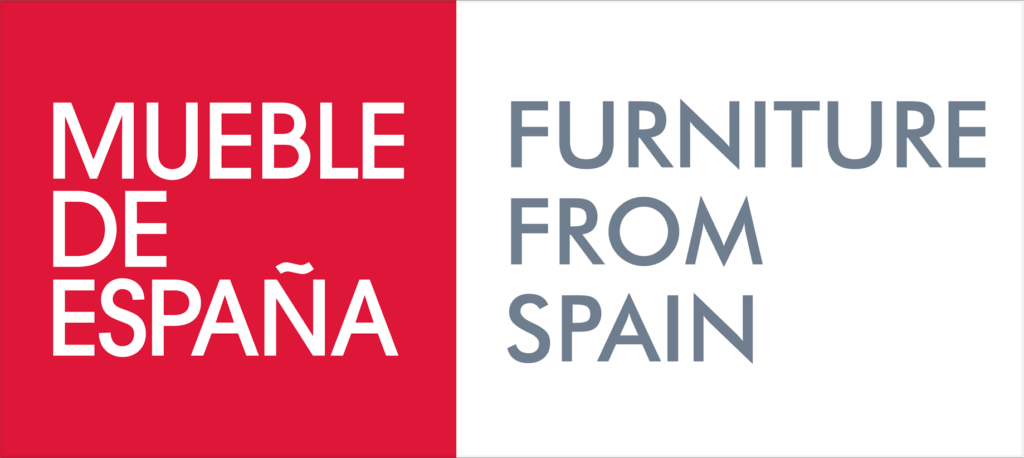Le Grand Hotel: Aesthetic, functional and economic. A multipurpose hotel concept designed to meet different needs in accordance with modern times. An interesting project that has won the third runner-up award in the Professional Category of the InterCIDEC’16 competition.
One of the most relevant aspects or features of Le Grand Hotel is the versatility. The transformation capability of the lobby and cafeteria in this urban hotel project worthy of a 4 or 5 stars establishment.
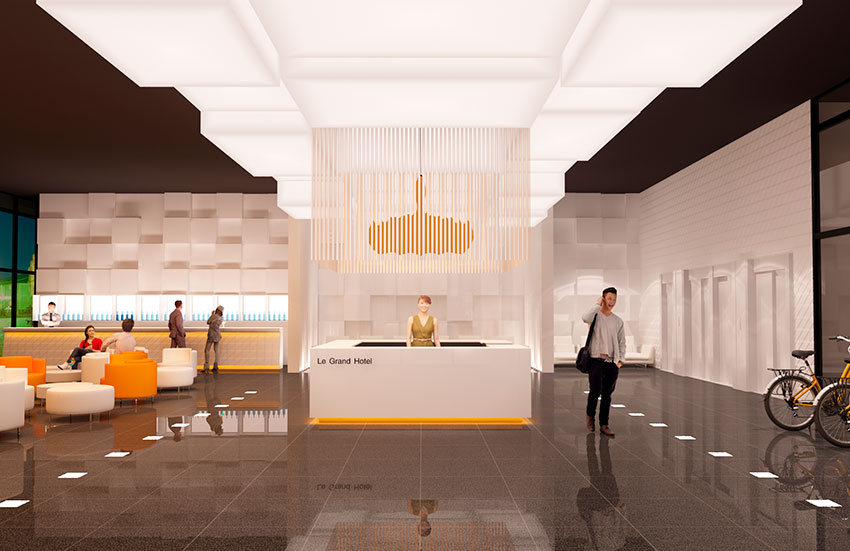
Transformable.
The creative ability realized in this project allows, in a quick and effective way, to rapidly transform the appearance of the hotel. A reception flanked by side curtains that form a visual division that enhances the entrance to the hotel. Curtains, illuminated from the floor, form a movable wall that can be withdrawn to change the look of the hotel lobby.
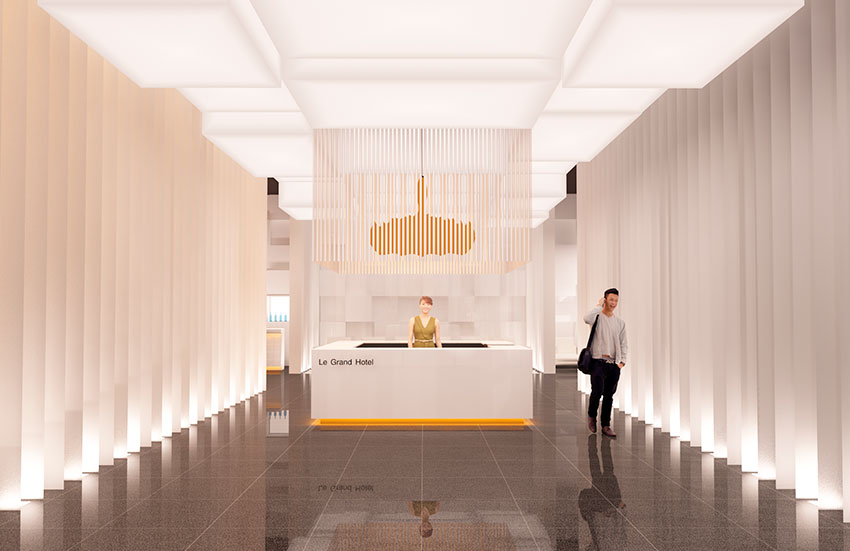
One of the most interesting aspects of this reception area is its ability to transform simply by gathering up or extending these vertical curtains that surround it or also by modifying the light of the upper and lower illumination. In this way, and with very simple changes, you can vary the feel that space produces, adapting to the needs of any given moment. Thanks to this, a reception area with its cafeteria can become a showroom where a product can be presented with very few changes is something of great interest and in the interests of the hotel.
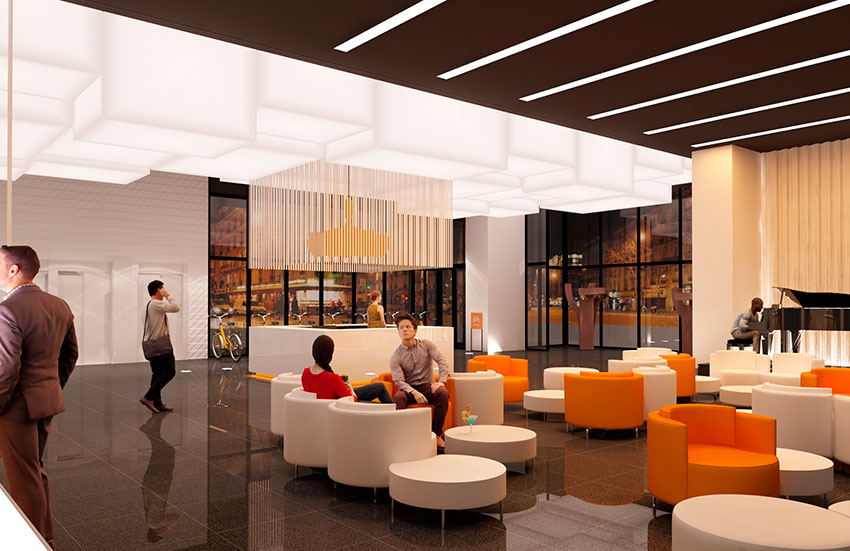
Versatility.
Continuing with the concept of the versatility of the establishment, the furniture of the restaurant allows variation in the configurations of the room with total ease. This concept is something that is currently demanded by hoteliers and is something that has been taken into account in every detail of this project.
The decor of the hotel is set in white, black and orange. With them it has been sought to convey elegance, freshness and tranquillity, creating a friendly and modern environment. Above the hotel reception, at different heights, a series of backlit prisms with LED lights are distributed, creating an interesting visual rhythm that implies to the customers the route to the different areas of the hotel. The square prisms that line the back wall of the lobby and extend into the cafeteria and elevator area serve as a link between the ceiling and floor.
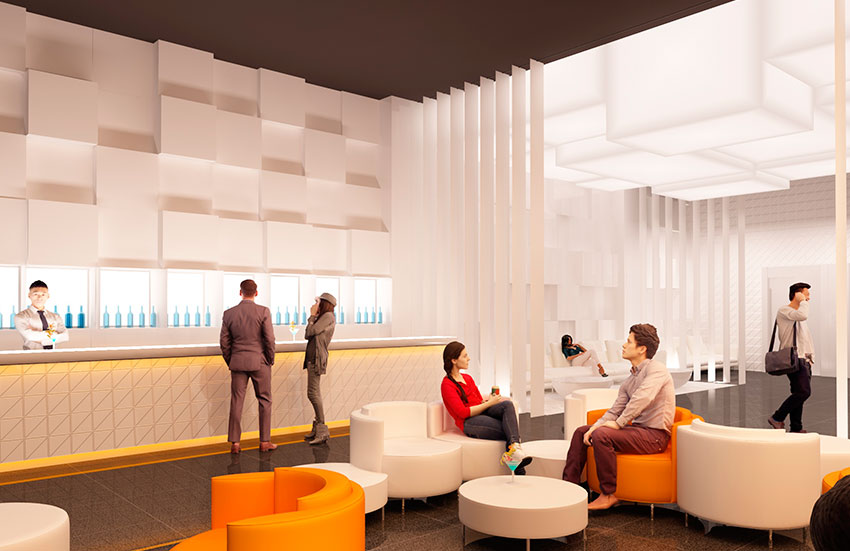
Acoustic comfort is another aspect that has been taken into account when carrying out this project. The drapery elements used have the added function of absorbing sound and avoiding reverberation. Backlit prisms, vertical curtains and those that descend from the roof of the cafeteria contribute to a genuine feeling of well-being.
The whole project, consisting of the design of a lobby and cafeteria of an urban hotel, as mentioned above, has been designed to be very simple to manufacture and assemble. The owner of this hypothetical hotel would benefit enormously from having a very interesting and attractive reception area at a very moderate cost.
An interesting project that comes from the hand of DSIGNIO in Madrid!
